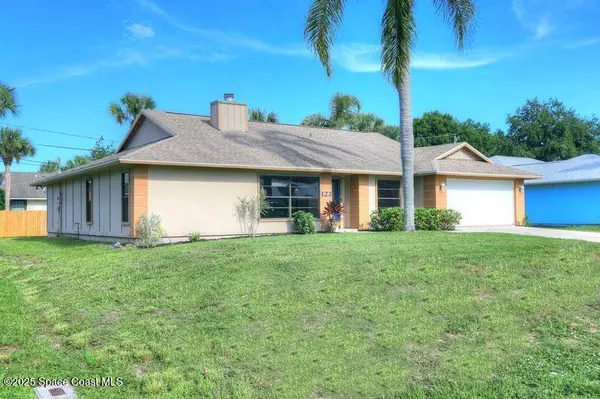3 Beds
2 Baths
2,025 SqFt
3 Beds
2 Baths
2,025 SqFt
OPEN HOUSE
Sun Jul 27, 11:00am - 1:00pm
Key Details
Property Type Single Family Home
Sub Type Single Family Residence
Listing Status Active
Purchase Type For Sale
Square Footage 2,025 sqft
Price per Sqft $172
MLS Listing ID 1052085
Bedrooms 3
Full Baths 2
HOA Y/N No
Total Fin. Sqft 2025
Year Built 1987
Annual Tax Amount $4,989
Tax Year 2024
Lot Size 10,019 Sqft
Acres 0.23
Lot Dimensions 80.0 ft x 125.0 ft
Property Sub-Type Single Family Residence
Source Space Coast MLS (Space Coast Association of REALTORS®)
Property Description
Location
State FL
County Indian River
Area 999 - Out Of Area
Direction Barber St to Friar Ct. Home on the right
Rooms
Primary Bedroom Level Main
Bedroom 2 Main
Bedroom 3 Main
Living Room Main
Dining Room Main
Kitchen Main
Extra Room 1 Main
Family Room Main
Interior
Interior Features Ceiling Fan(s), Primary Bathroom -Tub with Separate Shower, Split Bedrooms, Vaulted Ceiling(s), Walk-In Closet(s)
Heating Central, Electric
Cooling Central Air, Electric
Flooring Tile, Vinyl
Furnishings Unfurnished
Appliance Dishwasher, Dryer, Electric Range, Electric Water Heater, Microwave, Refrigerator, Washer
Laundry In Unit, Sink
Exterior
Exterior Feature Other
Parking Features Attached, Garage
Garage Spaces 2.0
Utilities Available Electricity Connected, Water Connected
View Other
Roof Type Shingle
Present Use Residential,Single Family
Porch Patio
Garage Yes
Private Pool No
Building
Lot Description Other
Faces East
Story 1
Sewer Septic Tank
Water Public
Level or Stories One
New Construction No
Others
Pets Allowed Yes
Senior Community No
Tax ID 31391900001440000028.0
Security Features Smoke Detector(s)
Acceptable Financing Cash, Conventional, FHA, VA Loan
Listing Terms Cash, Conventional, FHA, VA Loan
Special Listing Condition Standard
Virtual Tour https://www.propertypanorama.com/instaview/spc/1052085

Find out why customers are choosing LPT Realty to meet their real estate needs
Learn More About LPT Realty






